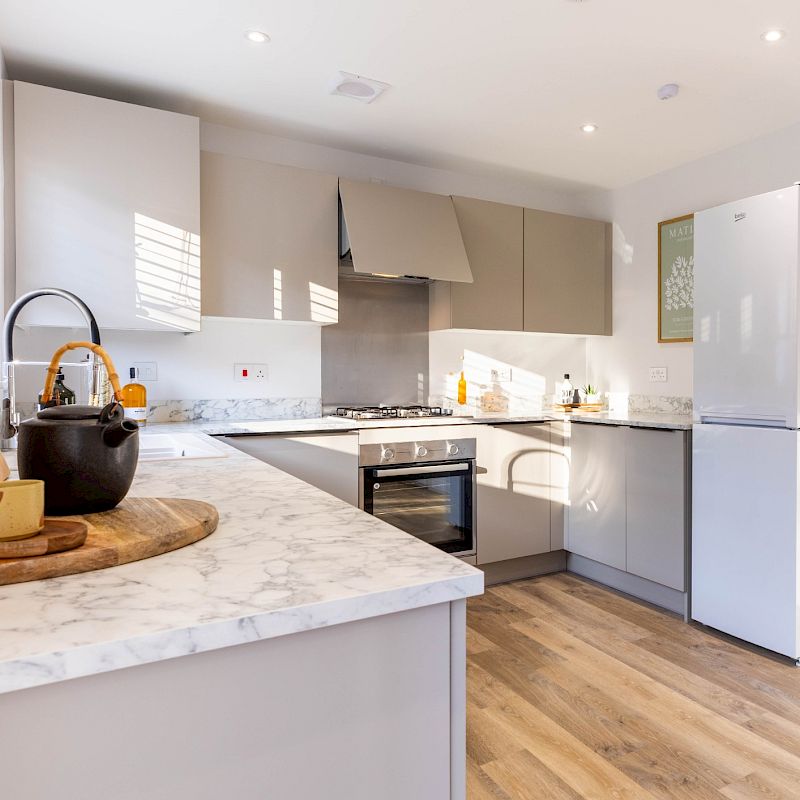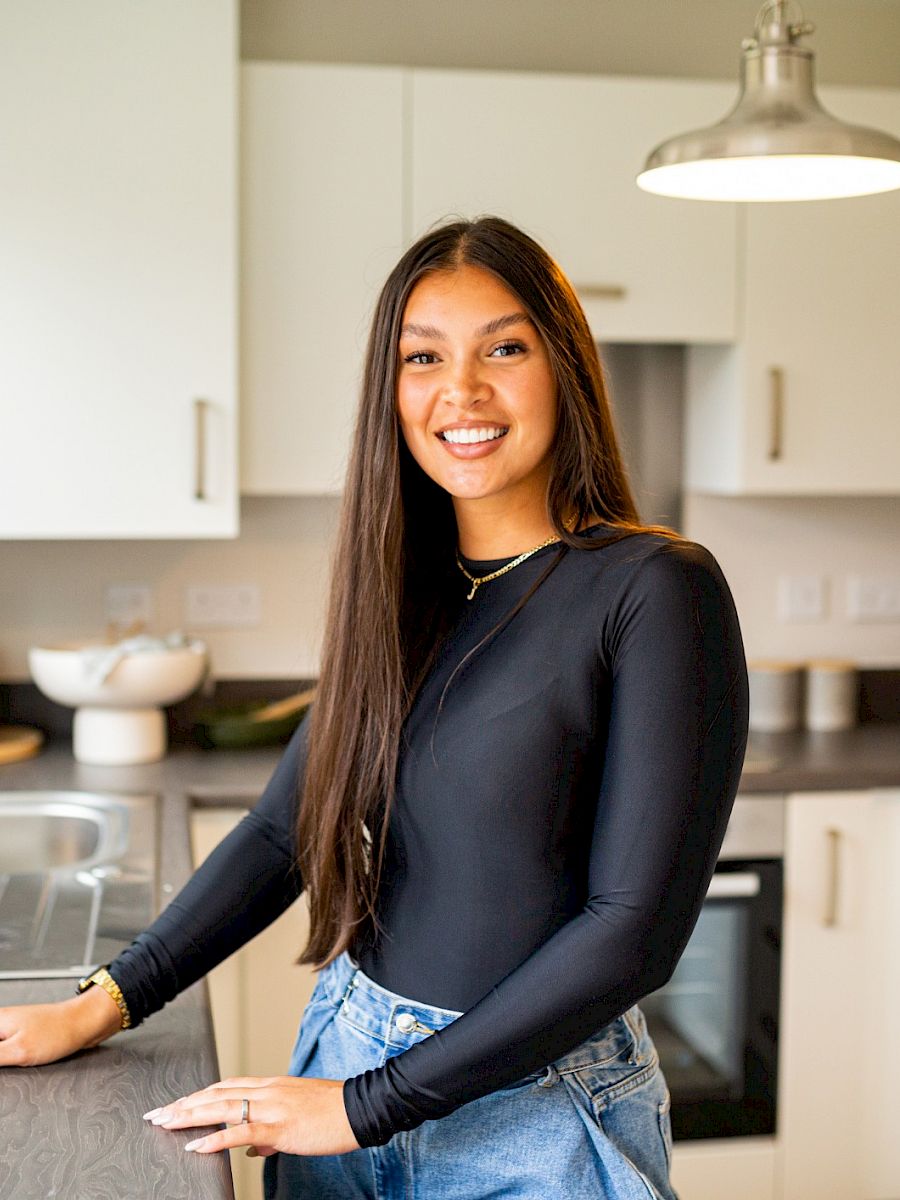








Plot 187, Wicklow
at Mariners View
- 3 bedroom semi-detached home
- Driveway
- 1 Bathroom
- 3 Bedrooms
- Freehold
Available for £199,995
First Homes NOW Released For Sale. To register your interest please visit our Sales Centre and Show Homes at our Pinfold Park Development, Bridlington YO16 6AF, we are open Thursday through to Monday 10am until 5pm.
Contact sales team
01964 211 270- Please note that opening hours may vary by development over the festive period, please check in advance before visiting one of our sales centres.
- Council Tax Band TBC
- EPC Rating TBC
The three bedroom Wicklow features a bright living room leading to a contemporary kitchen-diner where French doors open onto the garden, creating a seamless indoor-outdoor space. Upstairs discover three great-sized bedrooms and a family bathroom finished with Porcelanosa tiling.
Images, dimensions, and layouts are indicative only and may include optional upgrades, subject to availability and at additional cost. Please check with our sales team for more information.
Key features
- Semi-detached
- Front and rear gardens
- High-quality specifications included as standard from well-known brands
- Personalise your home with our optional extras (subject to build stage)
- 10-Year Warranty (first 2 years with Gleeson and a further 8 years with NHBC)
Take a look around
Floor Plans

Ground Floor
| Room | Metres | Feet & Inches |
|---|---|---|
| Kitchen / Dining | 4.48 x 2.90 | 14'8" x 9'6" |
| Living Room | 4.48 x 3.63 | 14’8” x 11’11” |
| WC | 1.60 x 0.89 | 5'3" x 2'11" |

First Floor
| Room | Metres | Feet & Inches |
|---|---|---|
| Bedroom 1 | 3.96 x 2.51 | 13'0" x 8'3" |
| Bedroom 2 | 3.42 x 2.51 | 11'2" x 8'3" |
| Bedroom 3 | 2.49 x 1.87 | 8'2 x 6'2" |
| Bathroom | 1.87 x 1.87 | 6'2" x 6'2" |
Total liveable area: 71.71m² / 772ft²
Standard specification
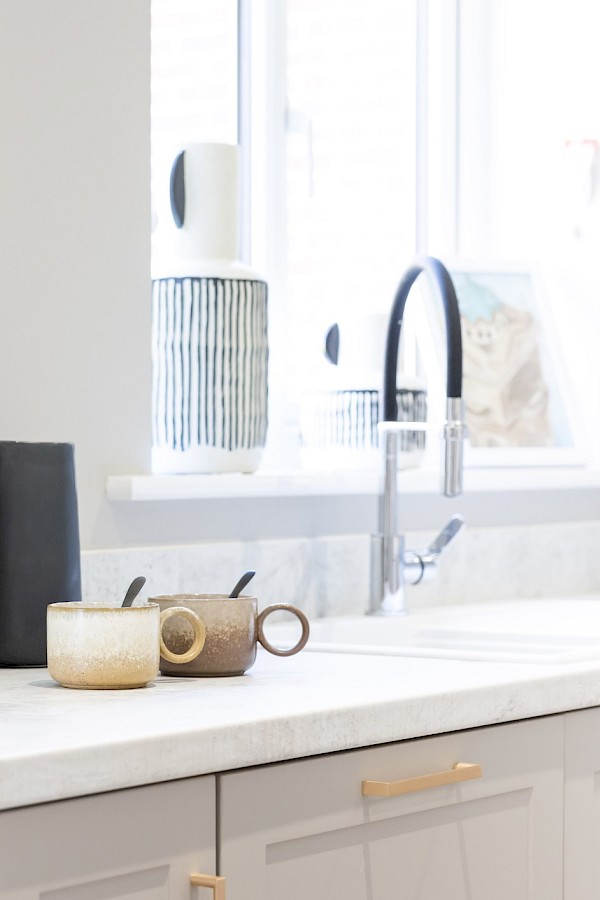
Kitchens
With 100’s of Symphony kitchen combinations to choose from you can create a space completely tailored to you. Your kitchen will include a stainless steel single oven and sink, with drainer board and a mixer tap. There will be space provided for a standard size washing machine with cold feed plumbing and a single power point.
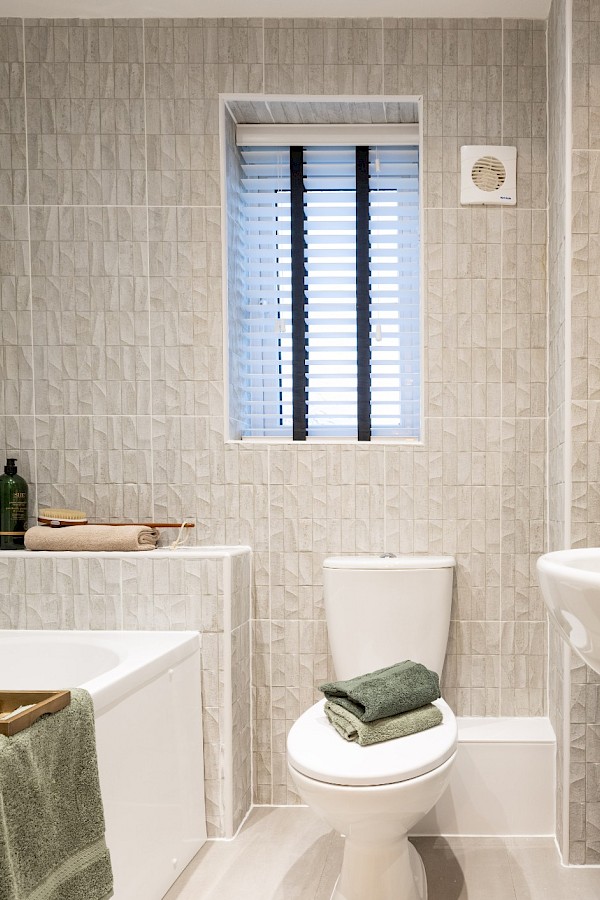
Bathrooms
Your bathroom will come complete with a white Ideal Standard bathroom suite, with pillar taps to the bath and washbasin. Choose between a range of Porcelanosa tiles to finish your bathroom perfectly.
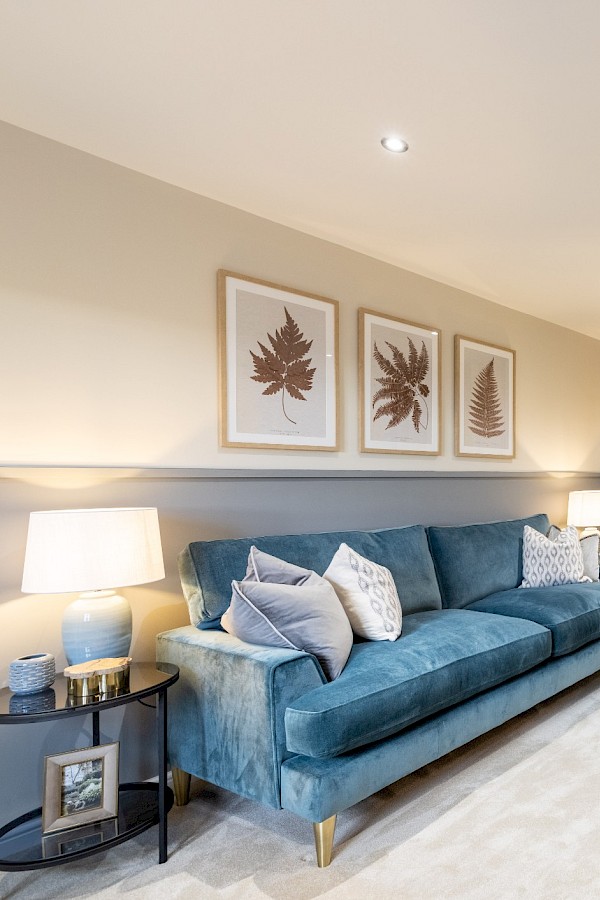
Fixtures & fittings
Your home will come finished with a consumer unit, sockets and switches all included and fit to NHBC standards. Energy saving lightbulbs will be provided where required.
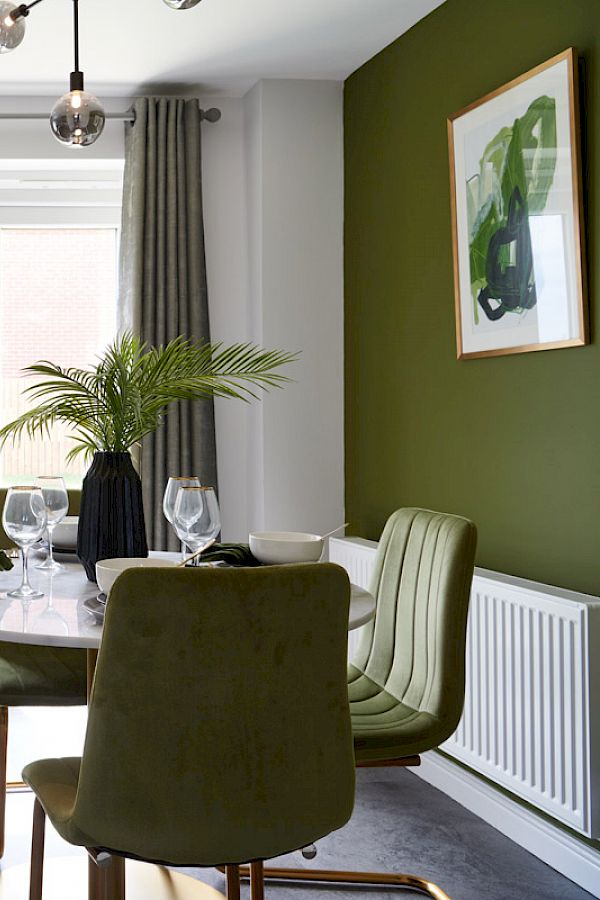
Heating
Subject to plot and development, your home will come complete with either a brand new, high efficiency combination boiler and central heating system, or air source heat pump technology installed. Please speak to your Sales Executive for more information.
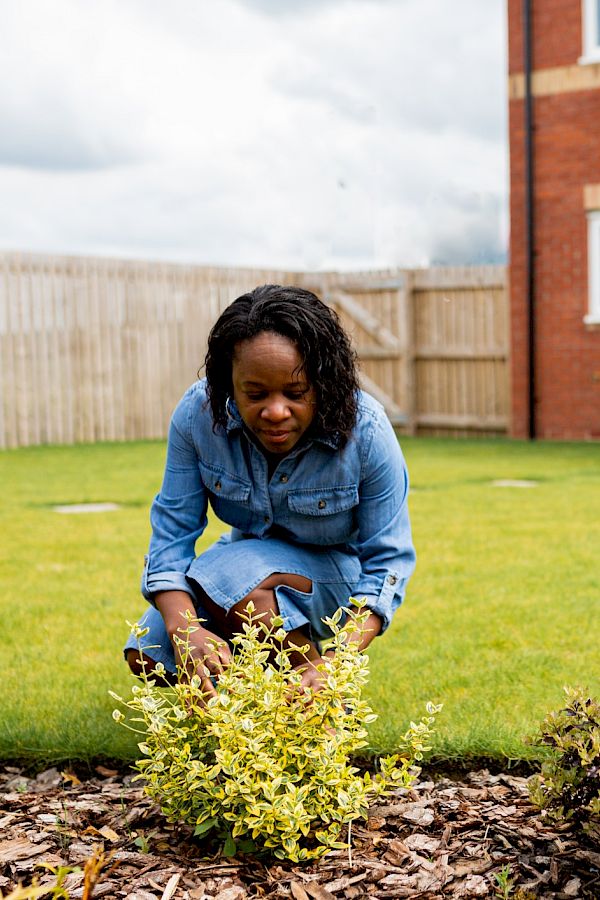
Exterior
All our homes feature a turfed front garden and a private garden to the rear. Some of our homes come with fencing and turfing in the rear garden as standard subject to plot and development. Where this is not included as standard, both are available as optional extras. Speak to your Sales Executive for more information on development specific specification.
Community

Transport
Conveniently located just off the A1035, Mariners View provides quick access to Hull city centre via the A165, which is just a 30-minute drive away. Situated in the heart of Hornsea, the development is easily accessible via local bus services that run frequently throughout the day.

Schools
Hornsea Burton Primary School, offering a comprehensive curriculum and a variety of extracurricular activities, is conveniently adjacent to the development. They also have a nursery for 3 & 4 year olds. Just 1.2 miles away is Hornsea Community Primary School. For older children, Hornsea School & Language College offers extra-curricular opportunities, is only 1.3 miles away. Hornsea Nursery School, providing a nurturing environment for younger children, is also just 1.2 miles away.

Amenities
Located in the centre of Hornsea, Mariners View is close to all the amenities that you would expect within a bustling coastal town. Newbegin Street, boasting a variety of locally-owned businesses including pubs and bars, cafes and restaurants, pharmacies and supermarkets, is just a 13-minute walk away. A Tesco superstore is located less than a mile away.

Leisure
A variety of popular leisure attractions are all within easy reach. You can reach the Hornsea’s stunning beach and its serene coastal walks in just five minutes by foot. Hall Garth Park offers a large green space for recreation. Enjoy boating and waterside walks at Hornsea Mere or gain a fascinating glimpse into Hornsea’s rich history at Hornsea Museum. Hornsea Zoo and Hornsea Golf Club both offer a mix of activities to enjoy.
How much could you spend on a new home?
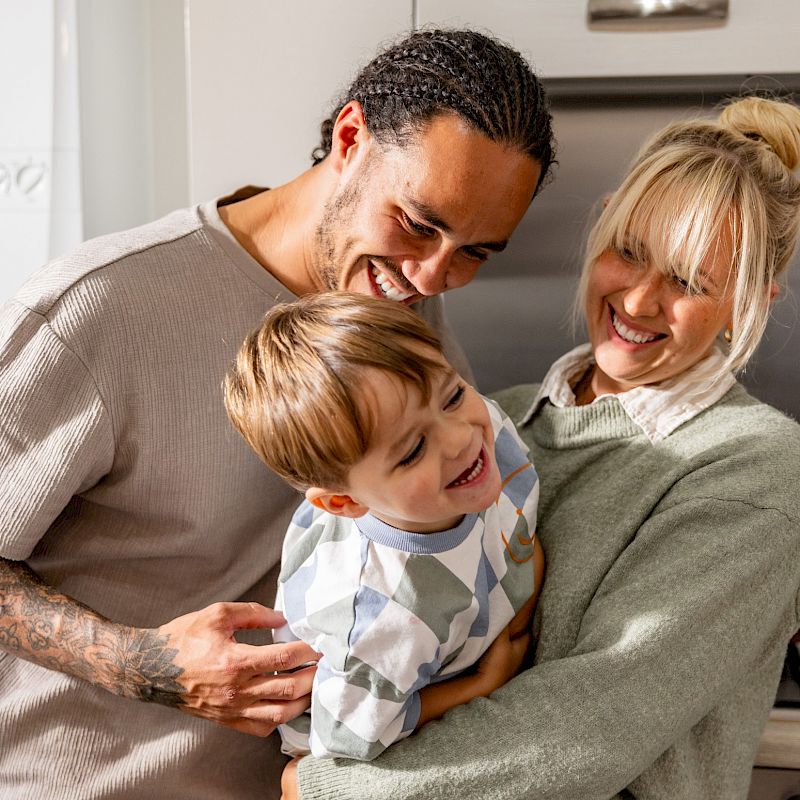
Find somewhere to call your own
- Visit our sales centre
- Hornsea Burton Road, Hornsea, HU18 1TG
Contact sales team
01964 211 270First Homes NOW Released For Sale. To register your interest please visit our Sales Centre and Show Homes at our Pinfold Park Development, Bridlington YO16 6AF, we are open Thursday through to Monday 10am until 5pm.
- Please note that opening hours may vary by development over the festive period, please check in advance before visiting one of our sales centres.
Let us know what you are interested in so that we can keep in touch.
Please be as specific as possible to ensure your enquiry can be answered accurately.
* Fields are mandatory
Enquire Now
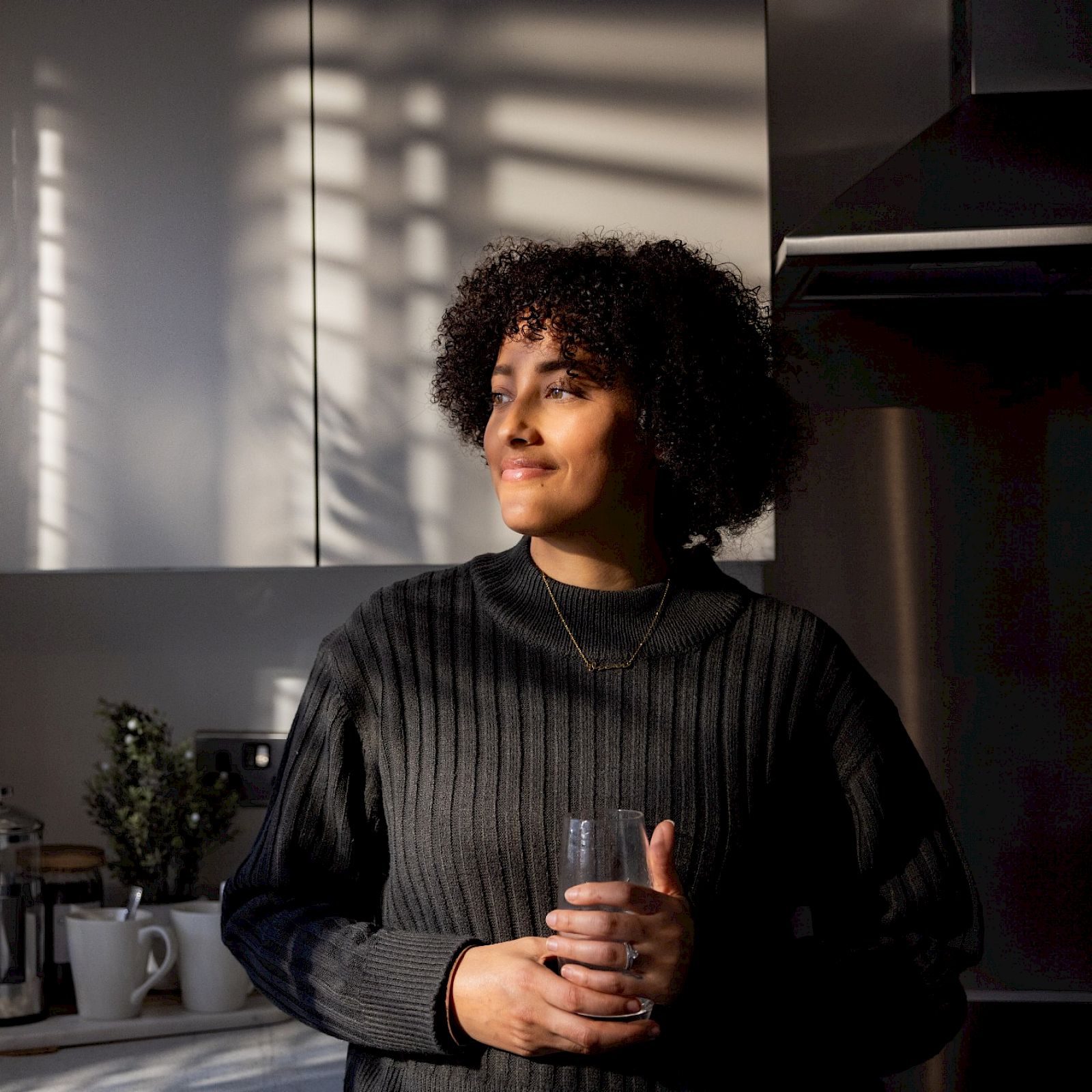
We look forward to meeting you!
Enter your information below to request an appointment for plot 187 at Mariners View and we will get back to you as soon as possible to confirm.
* Fields are mandatory
Request an Appointment
Plot 187 at Mariners View

