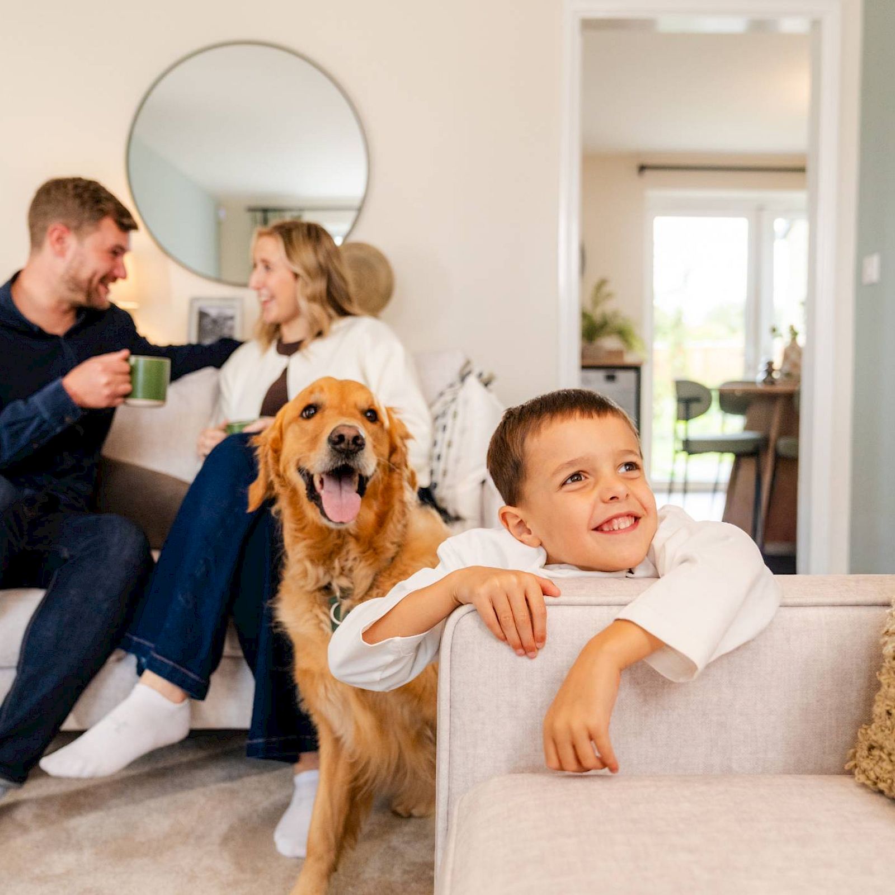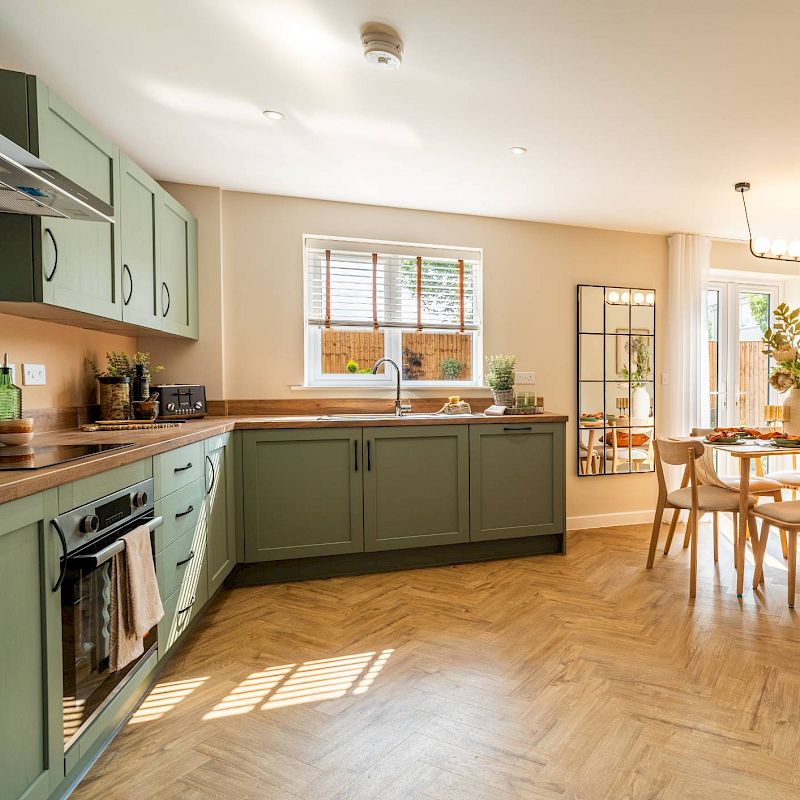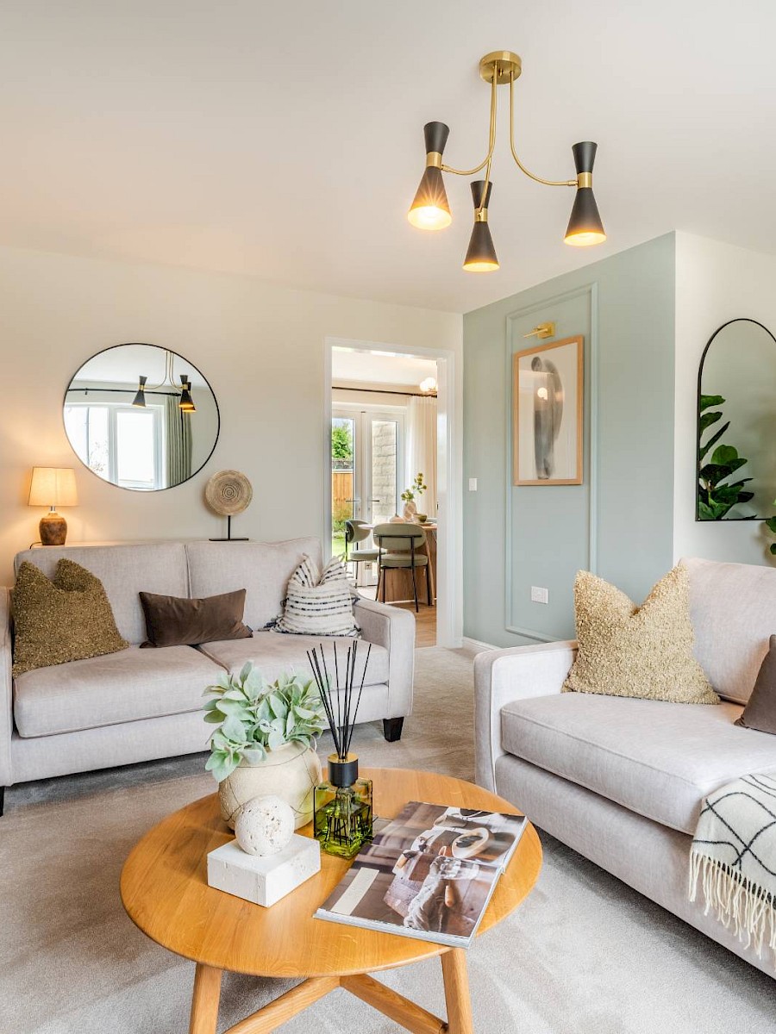
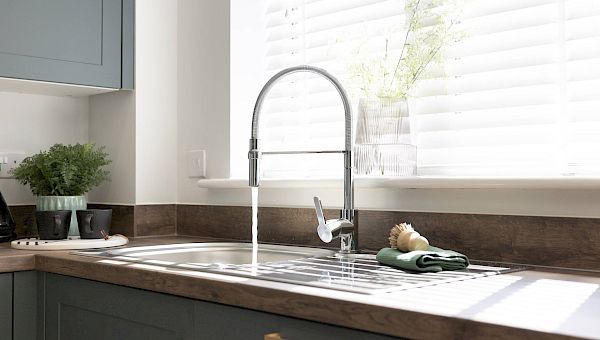
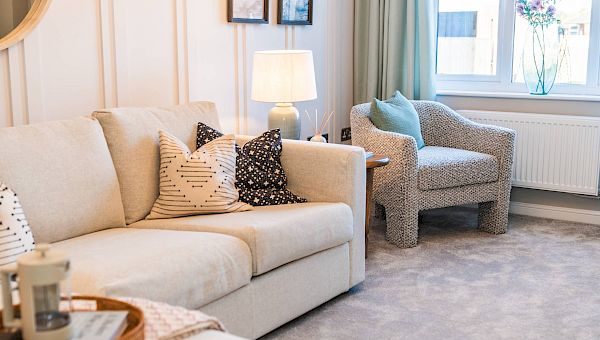
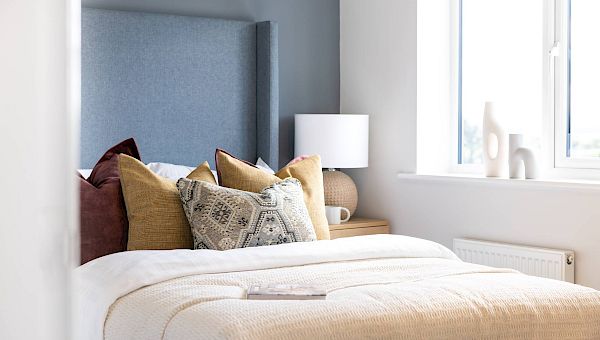
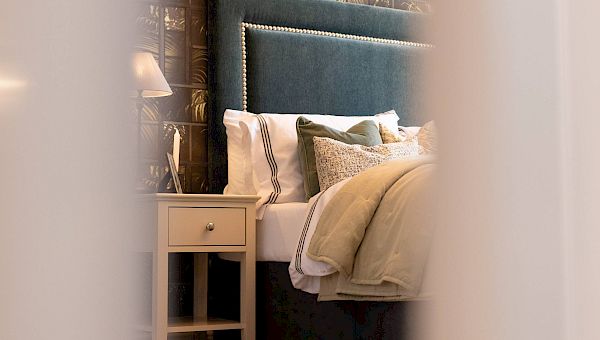
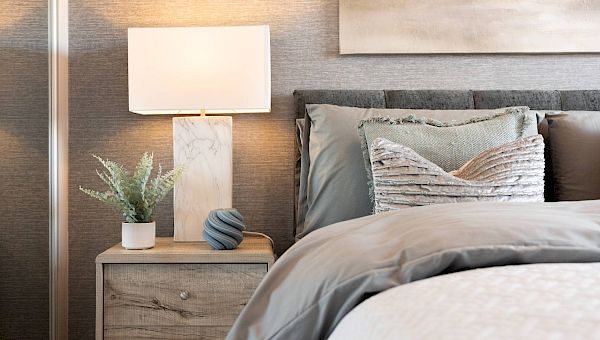
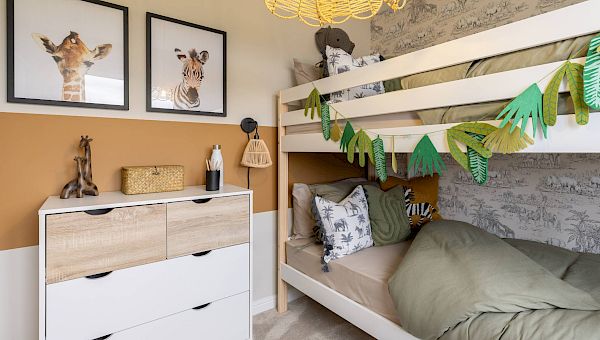
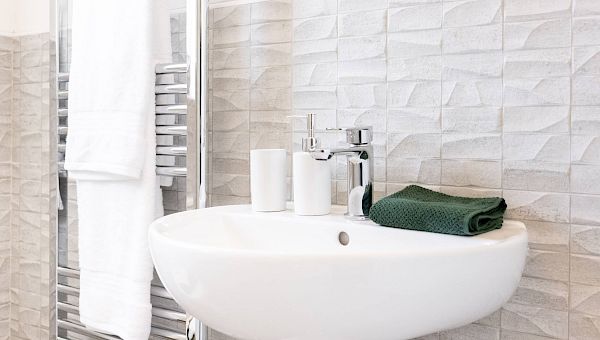
Glencar
- 4 bedroom semi-detached home
- 2 bathrooms
- 4 bedrooms
The Glencar is a stylish four bedroom home set across three floors, offering flexible, modern living. The ground floor features an open-plan kitchen and dining area, a handy WC and under-stairs storage, and a spacious living room with French doors leading to the garden. The first floor offers three bedrooms and a family bathroom, whilst the top floor is dedicated to a private main bedroom with en-suite and built-in storage. With eco-friendly features like an Air Source Heat Pump and EV charger provision, the Glencar is designed for contemporary, sustainable living.
All images, videos, virtual tours, photographs, dimensions, and layouts are for illustrative purposes only and are indicative of the house type. For further information, please refer to the image disclaimer within the footer of the Gleeson Homes website or consult with the development’s Sales Executive.
Key features
- Semi-detached
- Flexible two and a half storey layout
- Private top-floor main bedroom with en-suite
- Front and rear gardens
- Energy-efficient Air Source Heat Pump
- EV Charging Point
- High-quality specifications included as standard from well-known brands
- Personalise your home with our optional extras (subject to build stage)
- 10-Year Warranty (first two years with Gleeson and a further eight years with NHBC)
Floor Plans

Ground Floor
| Room | Metres | Feet & Inches |
|---|---|---|
| Kitchen / Dining | 3.55 x 5.93 | 11'8" x 19'5" |
| Living Room | 4.59 x 3.10 | 15'1" x 10'2" |
| WC | 1.85 x 1.91 | 6'1" x 6'3" |

First Floor
| Room | Metres | Feet & Inches |
|---|---|---|
| Bedroom 2 | 4.59 x 2.65 | 15'1" x 8'8" |
| Bathroom | 2.47 x 1.96 | 8'1" x 6'5" |
| Bedroom 3 | 2.47 x 4.29 | 8'1" x 14'1" |
| Bedroom 4 | 2.34 x 3.21 | 7'8" x 10'6" |

Second Floor
| Room | Metres | Feet & Inches |
|---|---|---|
| Bedroom 1 | 5.23 x 3.49 | 17'2" x 11'5" |
| Bathroom | 2.31 x 1.93 | 7'7" x 6'4" |
Total liveable area: 113.6m² / 1222ft²
1 Glencar home available at 1 development
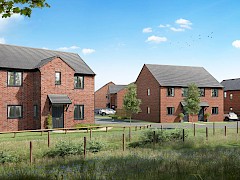
Teversal Place – Nottinghamshire, NG17 3EL
Plot 77
Move in Summer 2026 | South facing garden
How much could you spend on a new home?
Please select a Development to find out how much you could spend on a new home with our clever mortgage calculator.
Let us know what you are interested in so that we can keep in touch.
Please be as specific as possible to ensure your enquiry can be answered accurately.
* Fields are mandatory
Enquire Now
