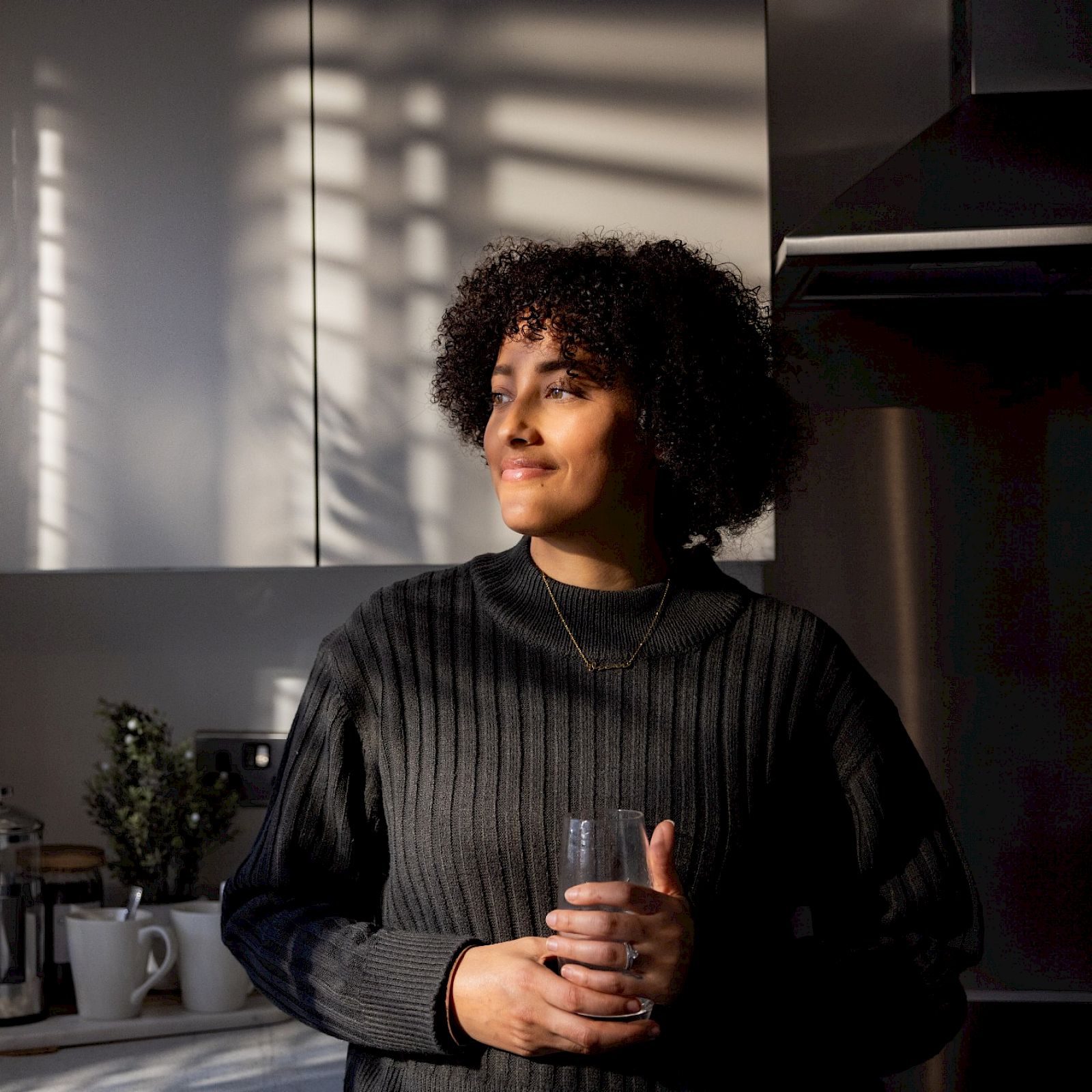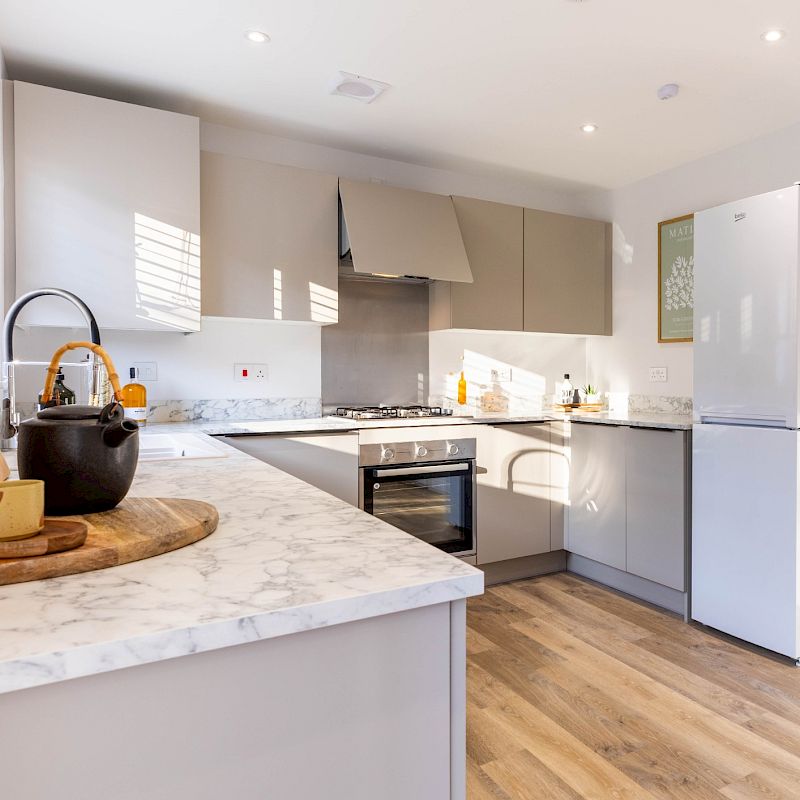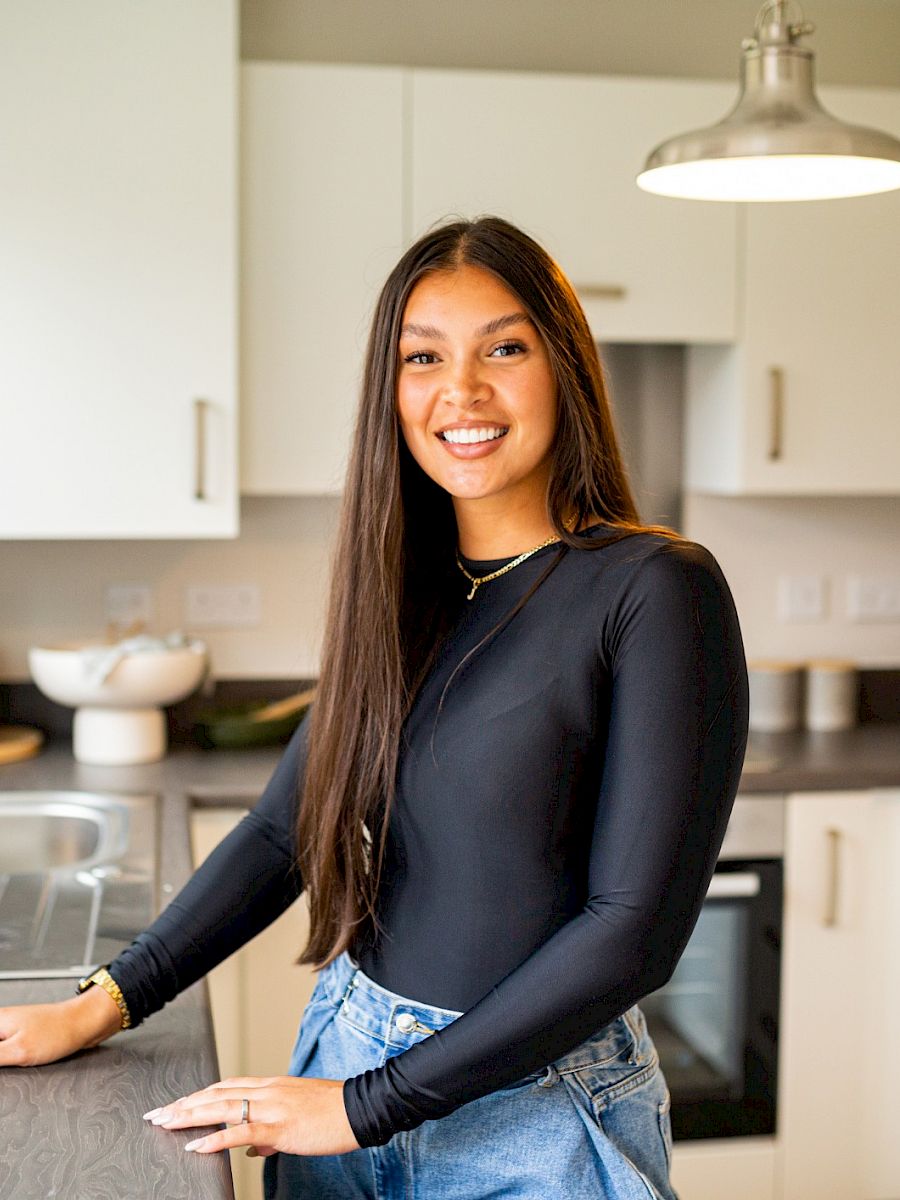









Wexford
- 3 bedroom semi-detached home
- 2 bathrooms
- 3 bedrooms
The Wexford is a stunning modern three bedroom home. Benefiting from a combined kitchen and dining area with French doors opening onto the garden, a separate living room, plus three good-sized bedrooms and a large bathroom this home has a lot to offer. With the master bedroom featuring a luxurious en-suite, the Wexford has plenty of space for all the family.
Images, dimensions, and layouts are indicative only and may include optional upgrades, subject to availability and at additional cost. Please check with our sales team for more information.
Key features
- Semi-detached
- En-suite to master bedroom
- Front and rear gardens
- High-quality specifications included as standard from well-known brands
- Personalise your home with our optional extras (subject to build stage)
- 10-Year Warranty (first 2 years with Gleeson and a further 8 years with NHBC)
Floor Plans
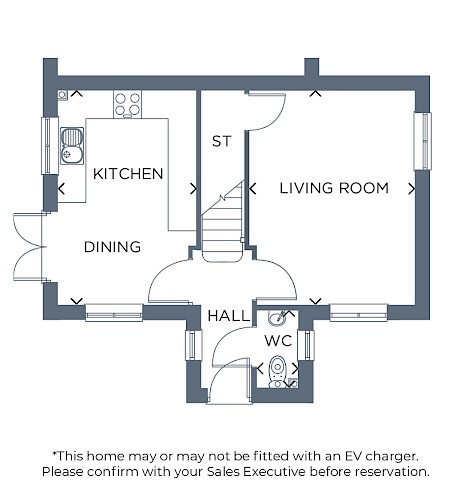
Ground Floor
| Room | Metres | Feet & Inches |
|---|---|---|
| Kitchen / Dining | 4.48 x 2.92 | 14'8" x 9'7" |
| Living Room | 4.48 x 3.45 | 14'8" x 11'4" |
| WC | 1.66 x 0.88 | 5'5" x 2'11" |

First Floor
| Room | Metres | Feet & Inches |
|---|---|---|
| Bedroom 1 | 4.46 x 2.51 | 14'8" x 8'3" |
| En-suite | 2.01 x 1.66 | 6'7" x 5'5" |
| Bedroom 2 | 2.93 x 2.51 | 9'7" x 8'3" |
| Bedroom 3 | 2.49 x 1.87 | 8'2" x 6'2" |
| Bathroom | 1.88 x 1.88 | 6'2" x 6'2" |
Total liveable area: 75.31m² / 811ft²
Standard specification
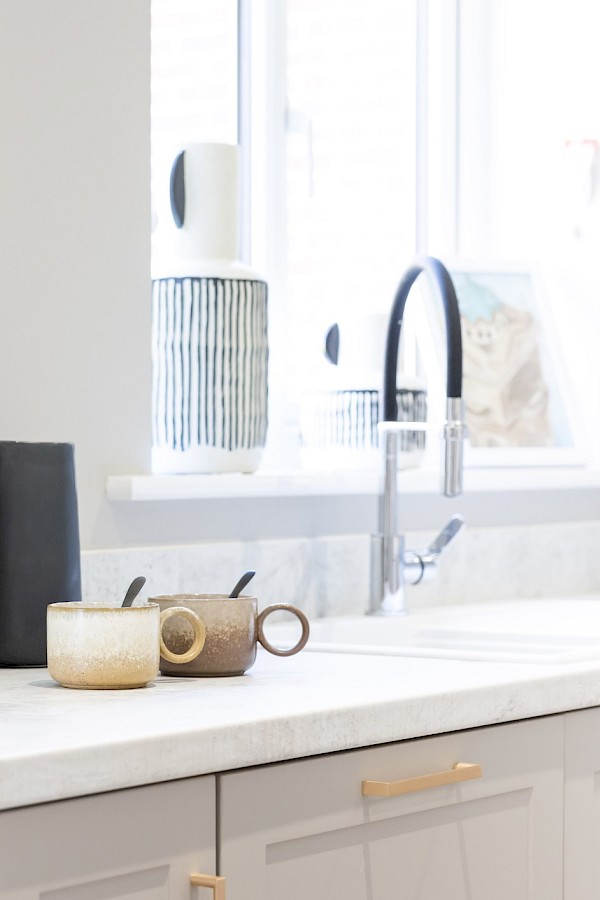
Kitchens
With 100’s of Symphony kitchen combinations to choose from you can create a space completely tailored to you. Your kitchen will include a stainless steel single oven and sink, with drainer board and a mixer tap. There will be space provided for a standard size washing machine with cold feed plumbing and a single power point.
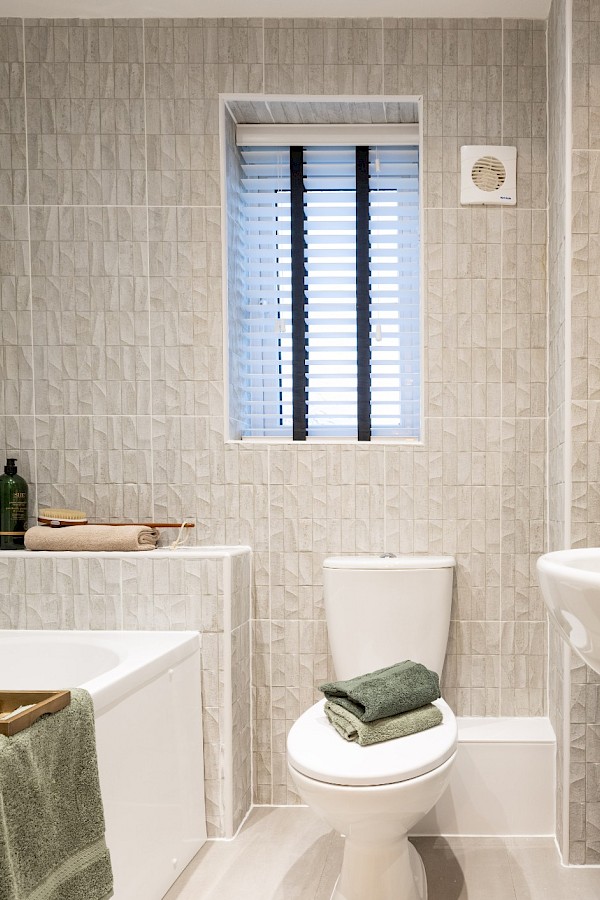
Bathrooms
Your bathroom will come complete with a white Ideal Standard bathroom suite, with pillar taps to the bath and washbasin. Choose between a range of Porcelanosa tiles to finish your bathroom perfectly.
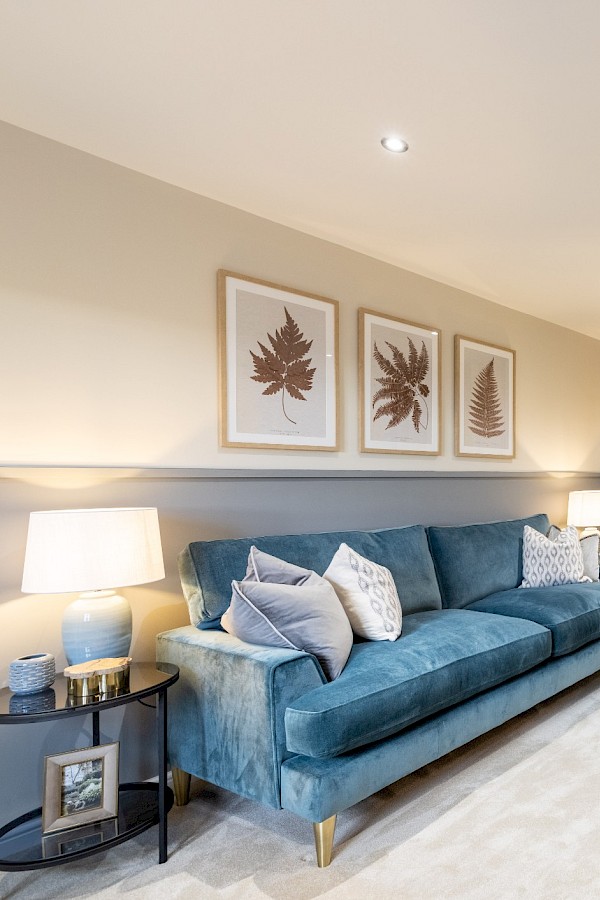
Fixtures & fittings
Your home will come finished with a consumer unit, sockets and switches all included and fit to NHBC standards. Energy saving lightbulbs will be provided where required.
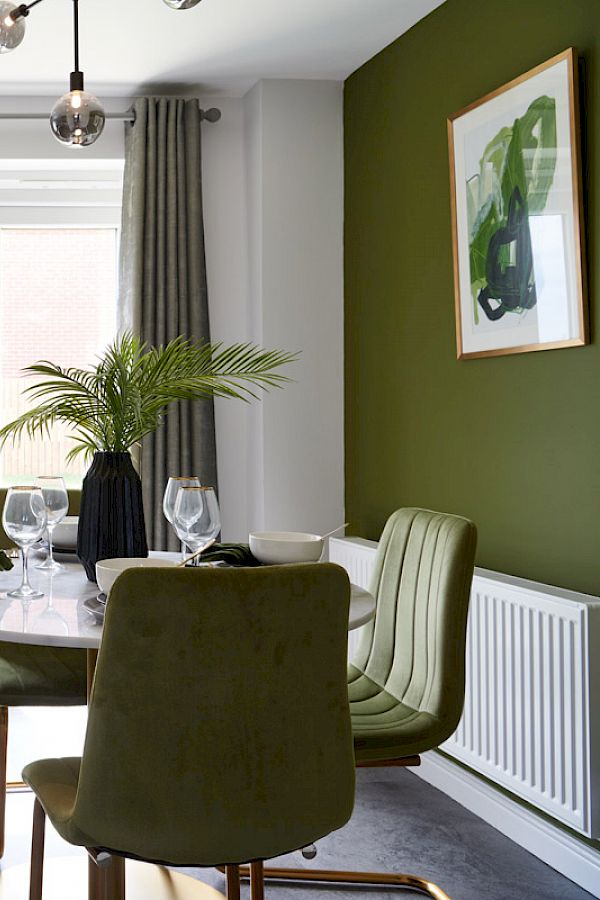
Heating
Subject to plot and development, your home will come complete with either a brand new, high efficiency combination boiler and central heating system, or air source heat pump technology installed. Please speak to your Sales Executive for more information.
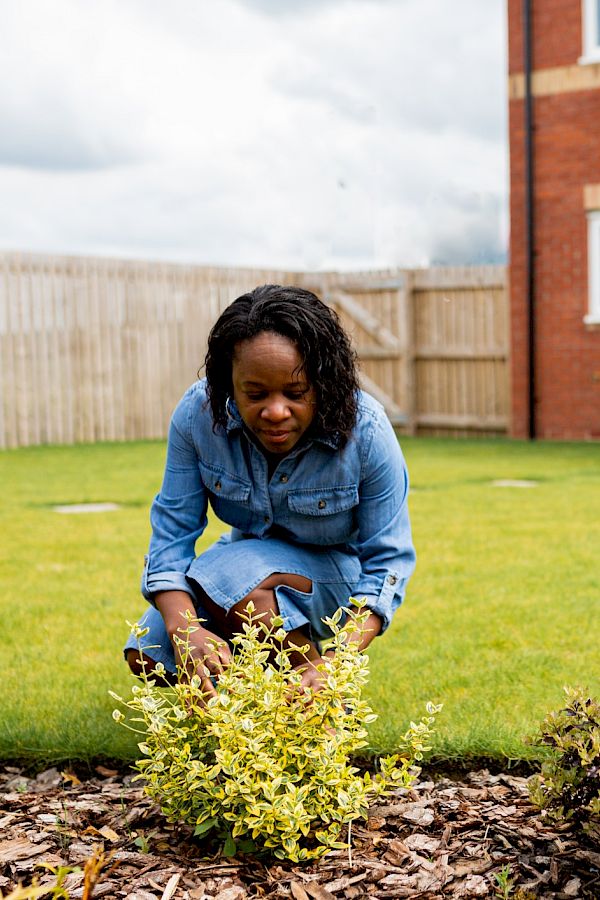
Exterior
All our homes feature a turfed front garden and a private garden to the rear. Some of our homes come with fencing and turfing in the rear garden as standard subject to plot and development. Where this is not included as standard, both are available as optional extras. Speak to your Sales Executive for more information on development specific specification.
8 Wexford homes available across 8 developments
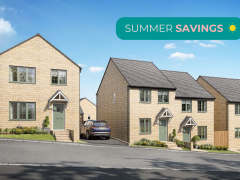
Bracewell Gardens – Lancashire, BB18 6XA
Plot 13
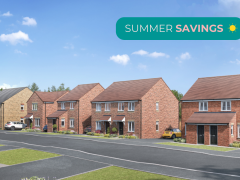
Bracken Park – Lincolnshire, LN11 0AQ
Plot 56
5% towards your deposit

Castledene – County Durham, DH8 7LN
Plot 45
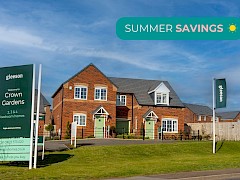
Crown Gardens – Nottinghamshire, NG19 0SD
Plot 43
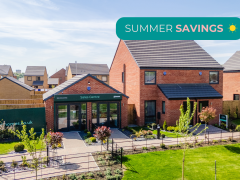
Kingston Fields – East Yorkshire, HU9 5HH
Plot 34
New release 5% towards your deposit
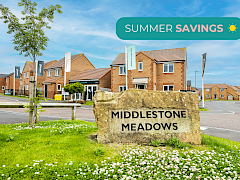
Middlestone Meadows – County Durham, DL16 7AS
Plot 129

Pinfold Park II – East Yorkshire, YO16 7AF
Plot 11
New release
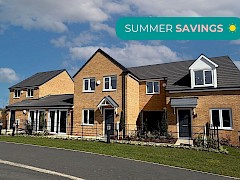
Stoneyford Green – Nottinghamshire, NG17 3NH
Plot 197
Master bedroom with ensuite and double driveway | Personalise this home!
How much could you spend on a new home?
Please select a Development to find out how much you could spend on a new home with our clever mortgage calculator.
Let us know what you are interested in so that we can keep in touch.
Please be as specific as possible to ensure your enquiry can be answered accurately.
* Fields are mandatory
Enquire Now
